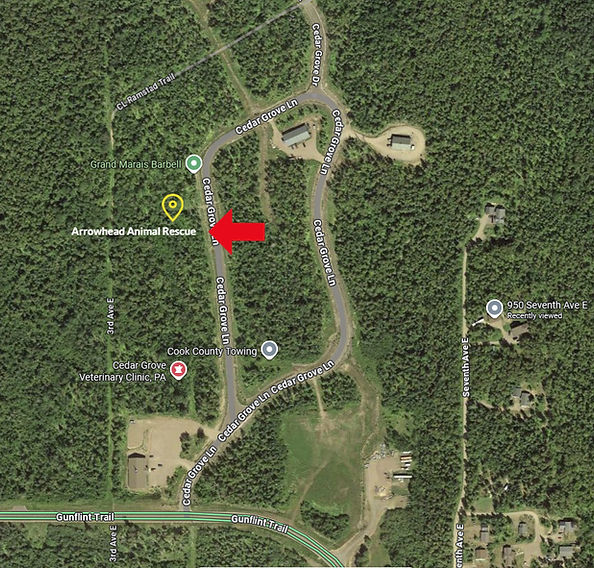
Arrowhead Animal Rescue

The Build
The New Shelter will be built by rehabbing a trailer from The Great Expectations School. This has presented us with a variety of surprises since it was moved to its new location at 204 Cedar Grove Lane in the business park. There is considerable work needed to excavate and prepare the lot to ensure adequate drainage for the trailer to placed, and more work still needs to be done.
Once the trailer is put on a foundation, we will begin our remodel of the interior. There will be separate sections for both cats and dogs. The dogs will have access to a fenced back yard and the cats will have the ability to access the outside via a catio.
As progress has been very slow, we have been trying really hard to rally troops that can help us get our dirt work and foundation completed before this upcoming winter. As many locals are aware, when it comes to being busy the construction field is at the top of the list. Trying to get on most schedules is very difficult as people are very busy and do not have time to add new projects. This has made a huge delay in our build. We will do our very best to keep you updated in the building progress and let you know the steps we are taking to complete our build.
Current plans and Updates
(We will do our best to keep you updated as we move forward)
-
First, the two halves of the trailer will be connected and set on a block foundation that will be insulated with spray foam. Once the trailer is set and stable, it can be connected to the City's water and sewer lines. Our plumber will run water lines to sinks, a washer and dryer and a new water heater. We are now waiting on the State of Minnesota for our final plumbing permitting. NEW UPDATE!! We got the plumbing permits and can now move forward.
-
The roof will need a new layer of rubber since the original one was cut down the center to split the trailer in two. This is a temporary solution that will hopefully hold us off until we can get our roof re-shingled.
-
Our electrician will connect us to the City power and run new lines as needed. Once we have power, the heaters can be checked and determined if they will also work as air conditioners (require by the state for shelters).
-
The floors have to be totally redone. They are plywood covered floors with carpet tiles that we will be replacing with an epoxy coating (great for easy cleaning).
-
The dog side will have 4 elevated kennels, a small office space and an open area for meetings or other activities. the cat side will have 4 walk in kennels, a catio and a quarantine area. ONe of the 2 bathrooms will be transformed into a laundry area.
Our goal is to have a grand opening once the shelter is complete. Of course our goal is to get the shelter built and up and running as soon as possible.
THE NEW ANIMAL SHELTER
Here are some pictures of our journey so far!
On
The
Move





ON THE LOT!




